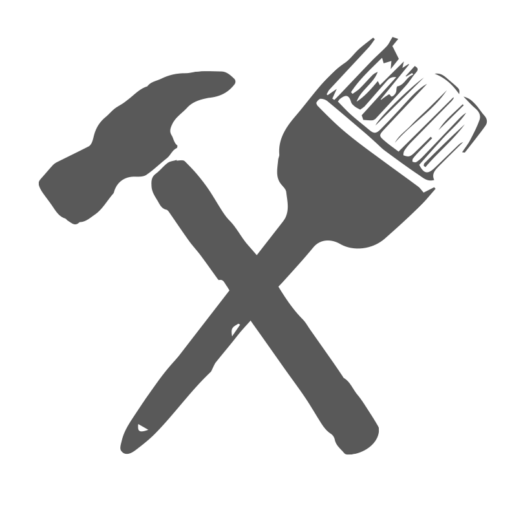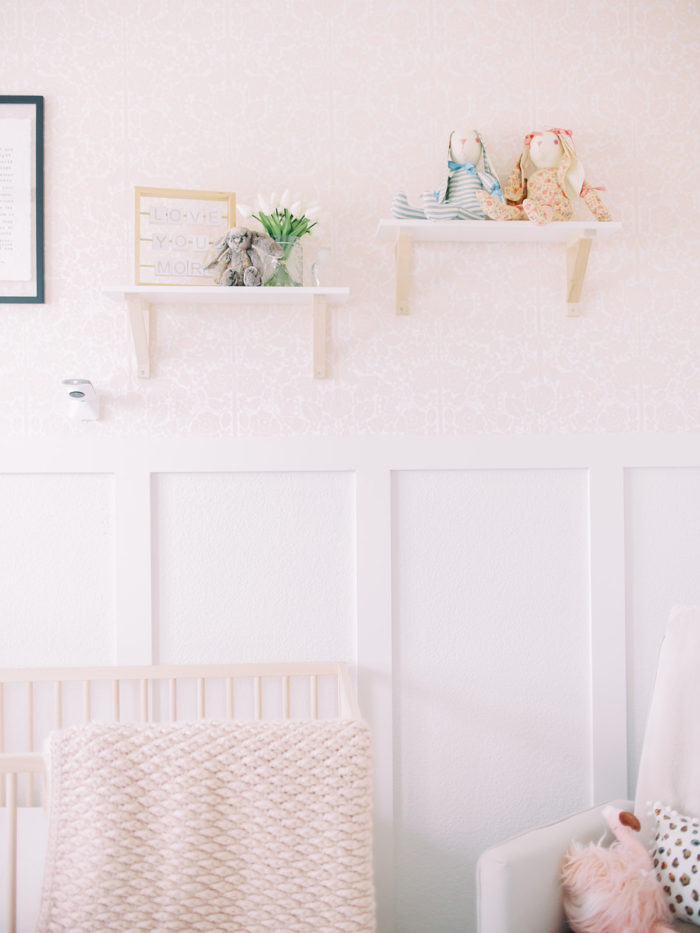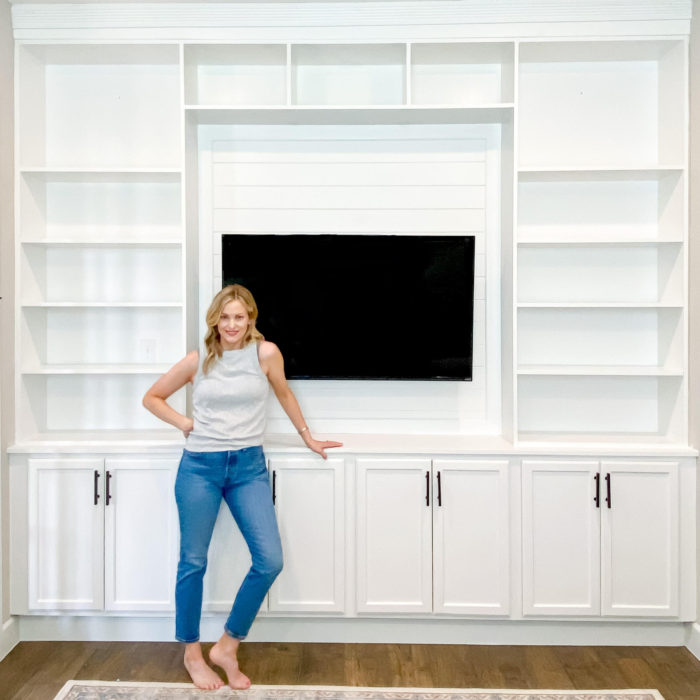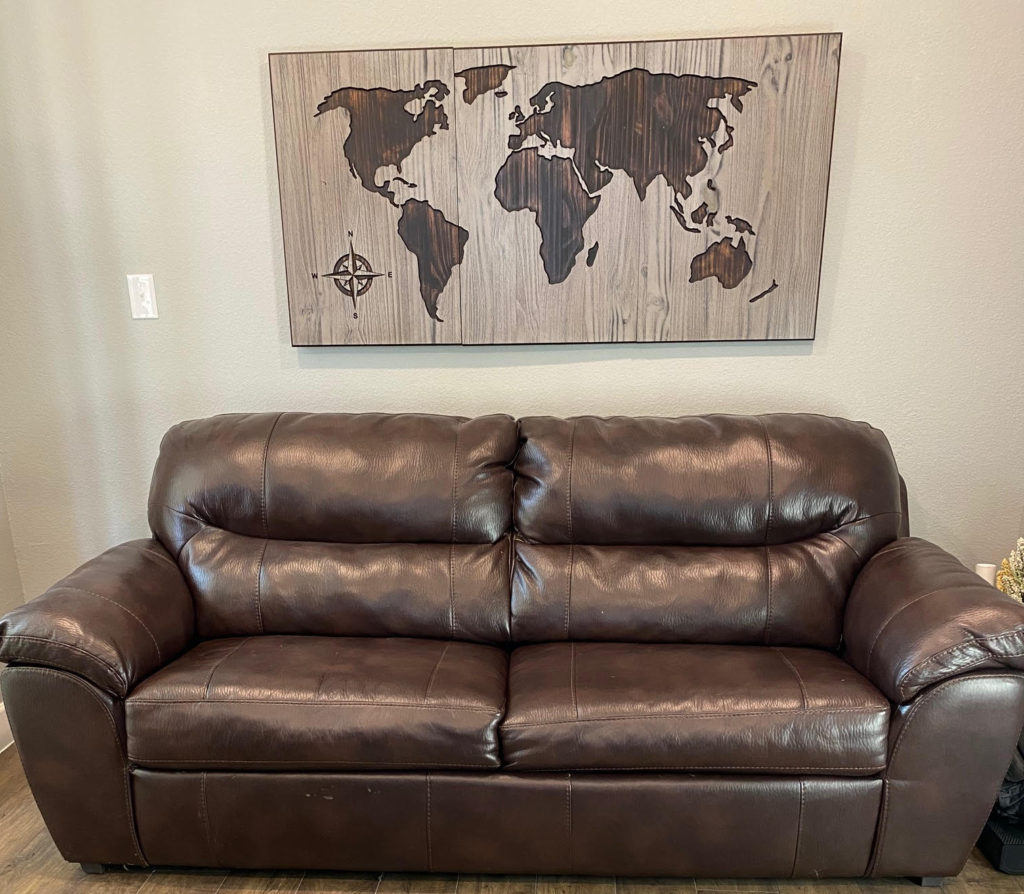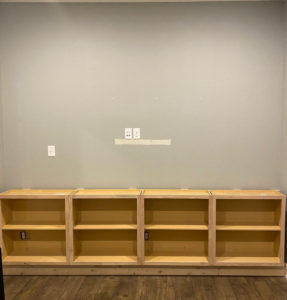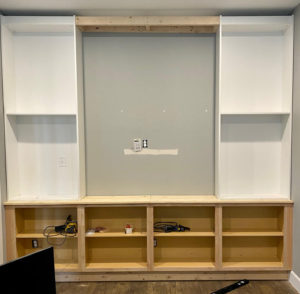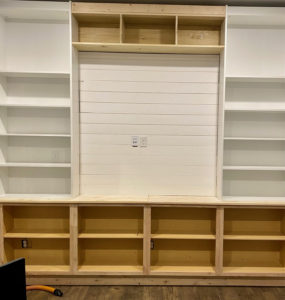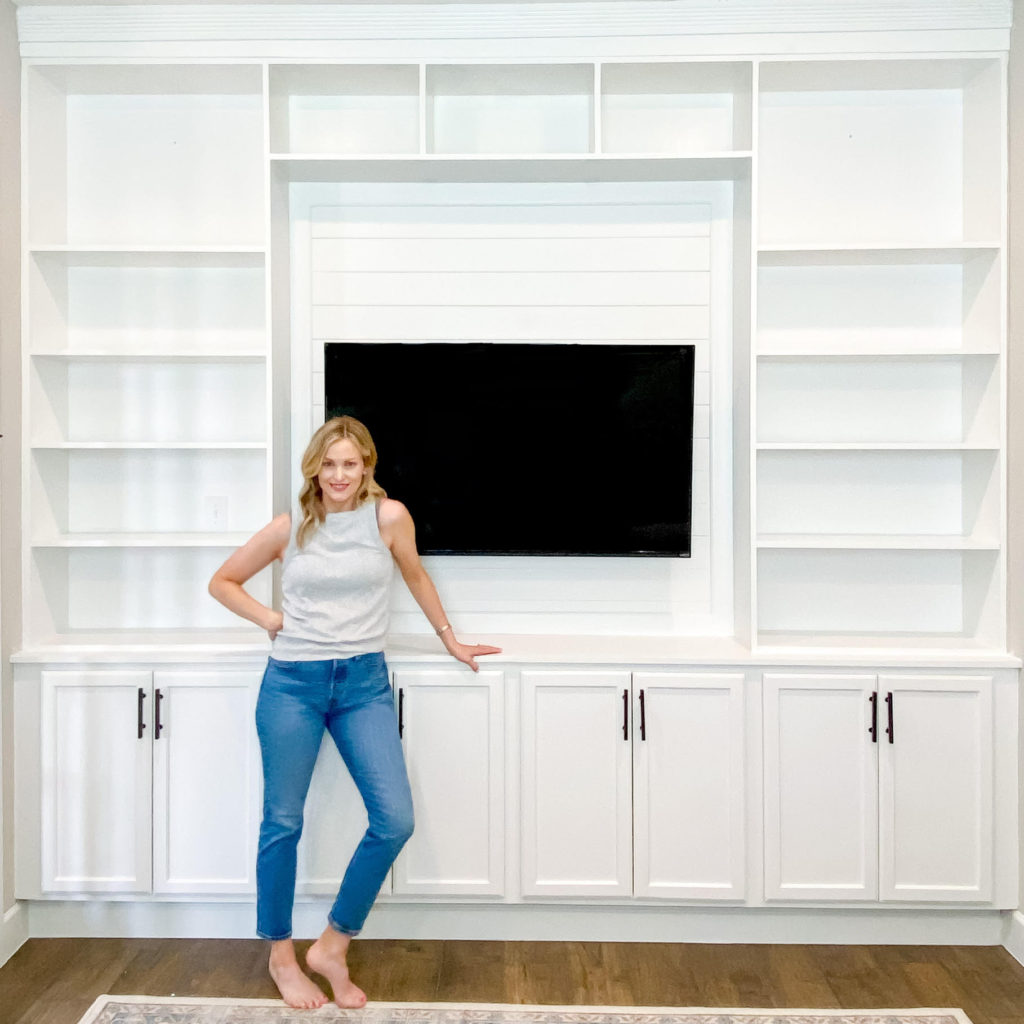Hey Yall! Emmie’s room is one of my favorite rooms in our house. For this project in particular, we DIY’d board & batten on all four walls and then did this stunning wallpaper for the top. We did this project a year and a half ago so, sadly, I do not have step by step pictures for you all, but if you want to learn to board & batten – it’s soooo super easy – stay tuned! (The PERFECT DIY gateway drug.) I have a project on the radar for our entryway and I promise to do an in-depth, step by step for you guys.
For Emmie’s room, I immediately knew I wanted to board & batten and to utilize wallpaper. Before tackling this project, I had previously wallpapered one room in our laundry room so I was somewhat familiar with the process. However, this was my first time tackling all four walls, which means….CORNERS.
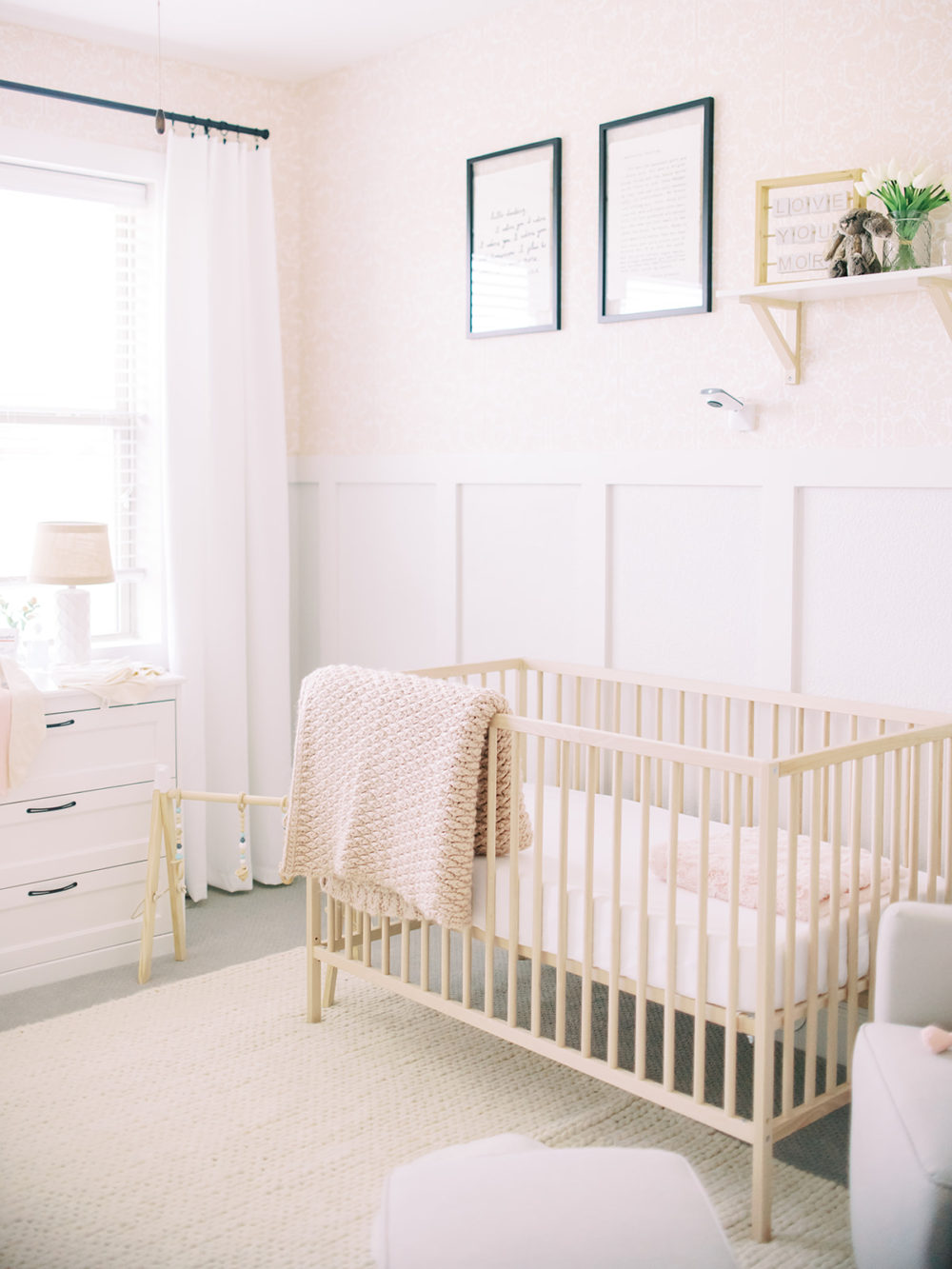
Surprisingly, the hardest part of the entire process was deciding which wallpaper to use. Personally, I knew I wanted a pre-pasted paper. Our walls in the house are textured and I know from my previous experience that activating the pre-pasted paper + pasting the wall first is a fool proof solution. Am I the only one that finds applying wallpaper oddly satisfying? Juggling so many different hats in my day to day life, I live for the times I can just blast some music and zone out while knocking out some wallpaper. Plus, watching all the crinkles flatten out as you smooth it over – tell me something more relaxing, I’ll wait.
I finally landed on this stunning paper from Anthropologie. (it’s currently sold out on Anthro’s site, but I found it at Home Depot for you all) It’s the perfect combination of femininity & whimsy and fit the bill for the what I envisioned this room to be.
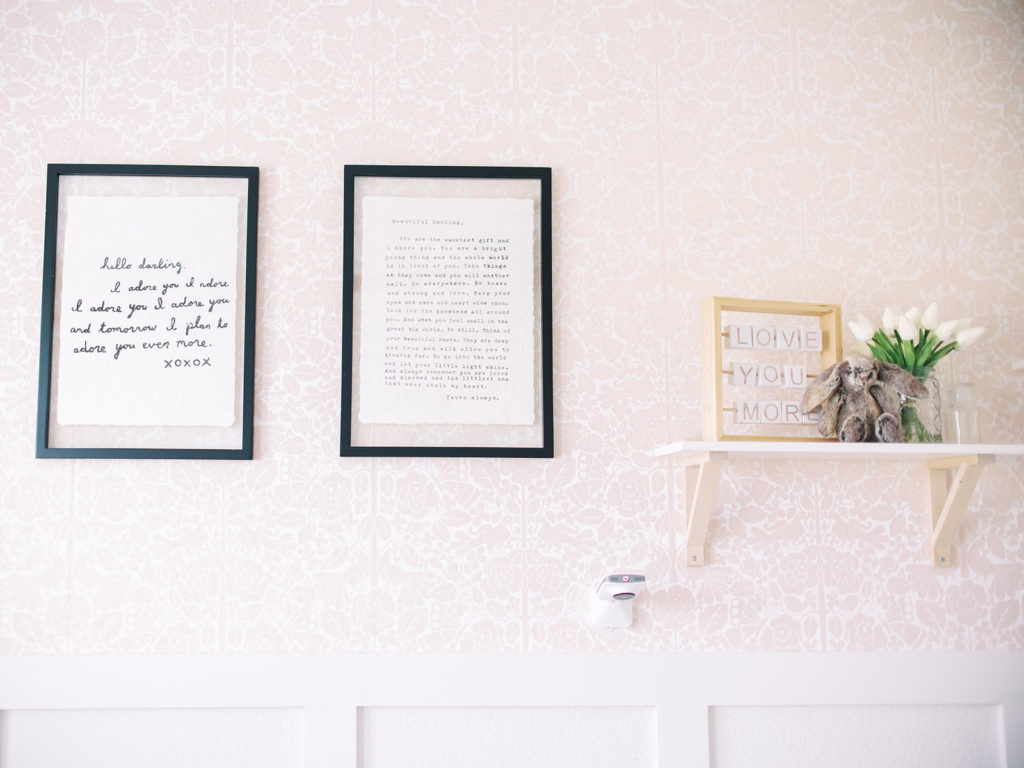
In terms of Emmie’s nursery, the wallpaper was my most expensive purchase. LIKE WUT. You guys, wallpaper truly makes me crazy.
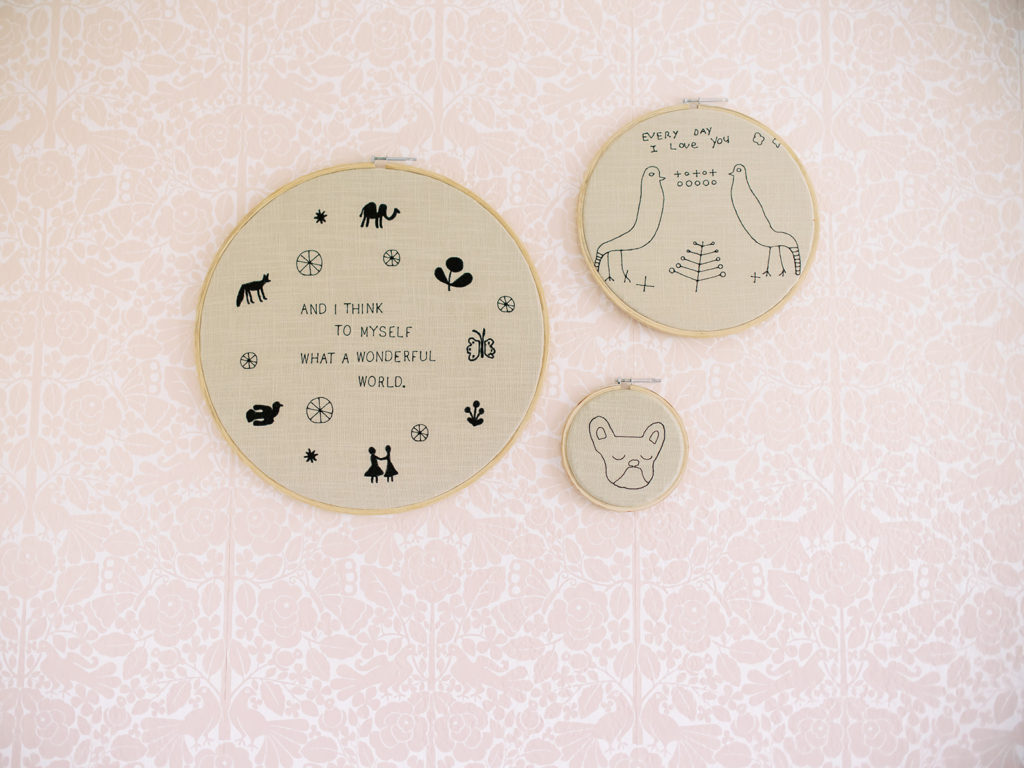
The wallpaper is pink and pretty feminine that I knew I wanted a very subtle crib. I searched high and low, literally hours online for the perfect neutral, non-frilly crib. Out of all the sites I searched, would you believe that my favorite crib was at IKEA? Grab yourself the Sniglar Crib – It’s 90 bucks and gorgeous – 10/10 recommend.
When it came to picking out other furniture for Em’s room – I wanted to get something I wouldn’t mind getting ruined. We’re talking babies here. Toddlers. Kids. I knew that if I spent a small fortune on furniture only for it to someday get crayon all over it one day in the future – I’d never forgive myself. So I saved Em a future meltdown from me in the future and snagged this dresser and a few shelves while at IKEA picking up her crib. Stay tuned for a look at how I organized her dresser drawers!
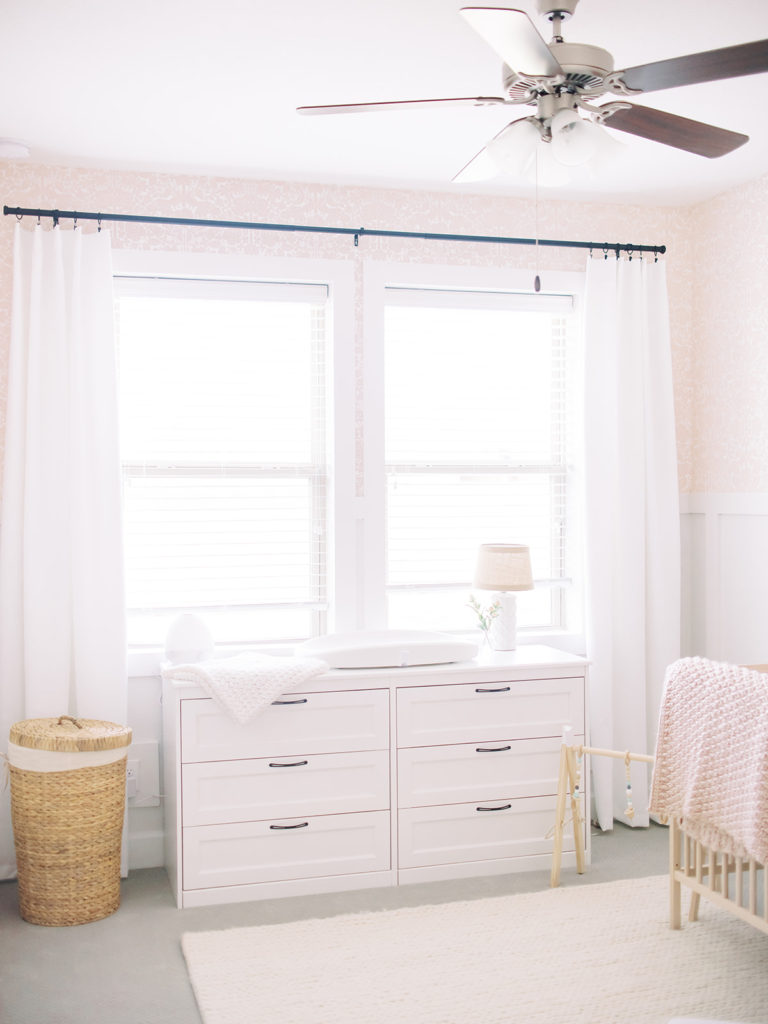
The last piece of the puzzle was the rocker. Similar to the crib, I knew I wanted something neutral. But I knew I wanted something comfortable given the amount of time I thought I would spend doing her feedings here (SIKE. Legit did every feeding downstairs while I binged Grey’s Anatomy but haha how cute was I for thinking that?) I snagged this guy up at Target – and I have no complaints.
What do you guys think? What are the favorite parts of your nursery?
Stay tuned for a step by step tutorial on how to board & batten as well as how you can apply wallpaper!


